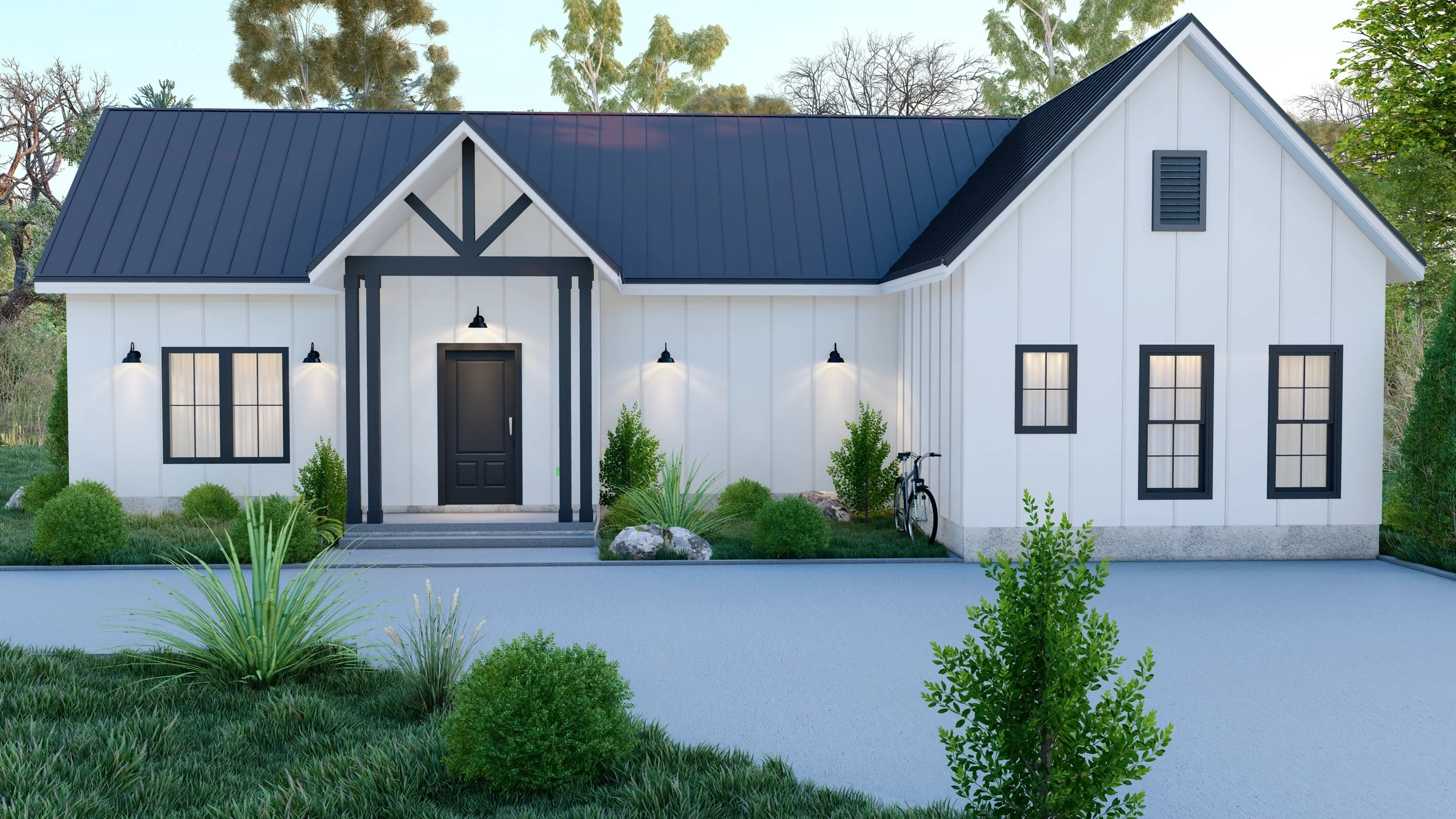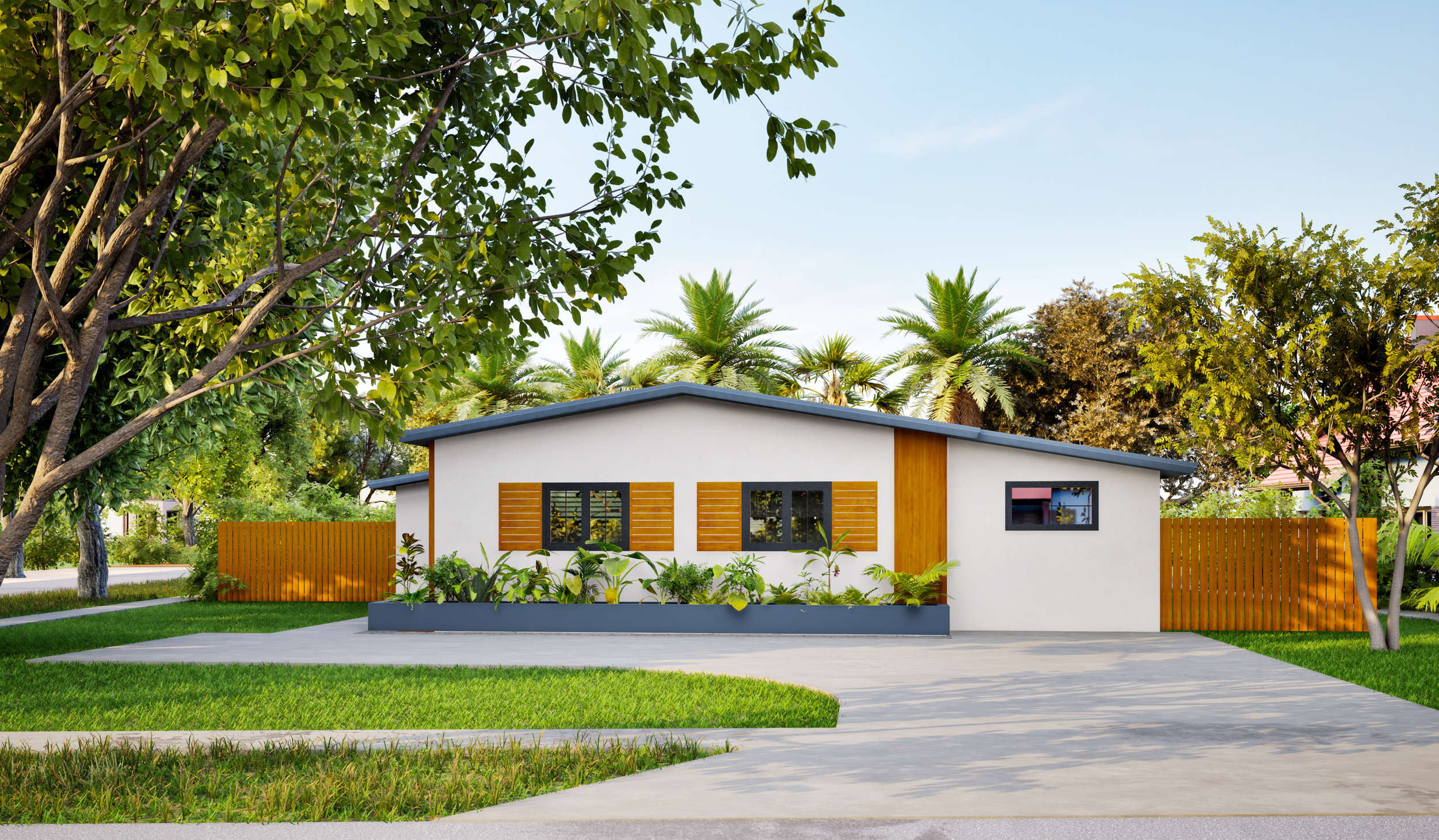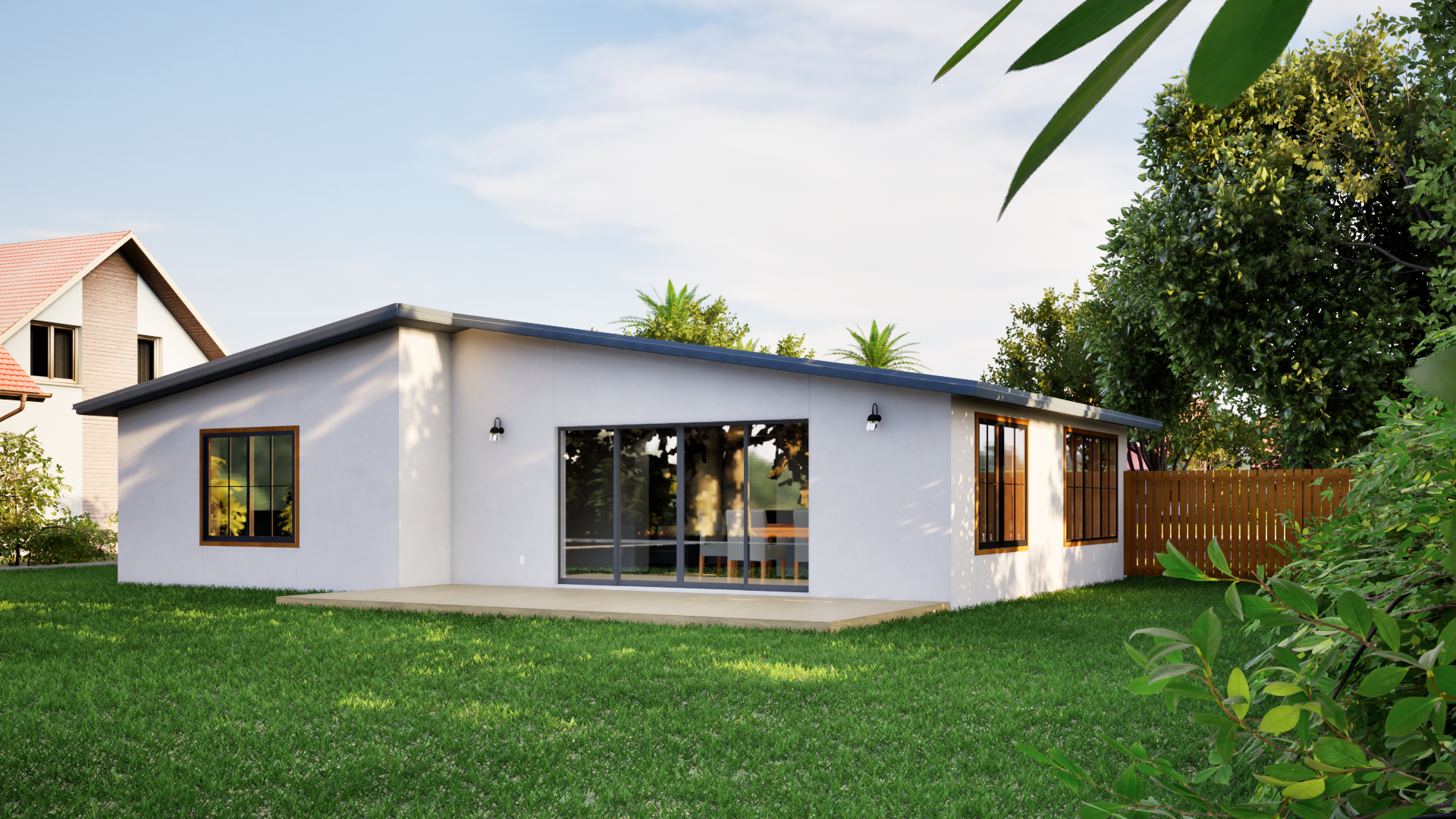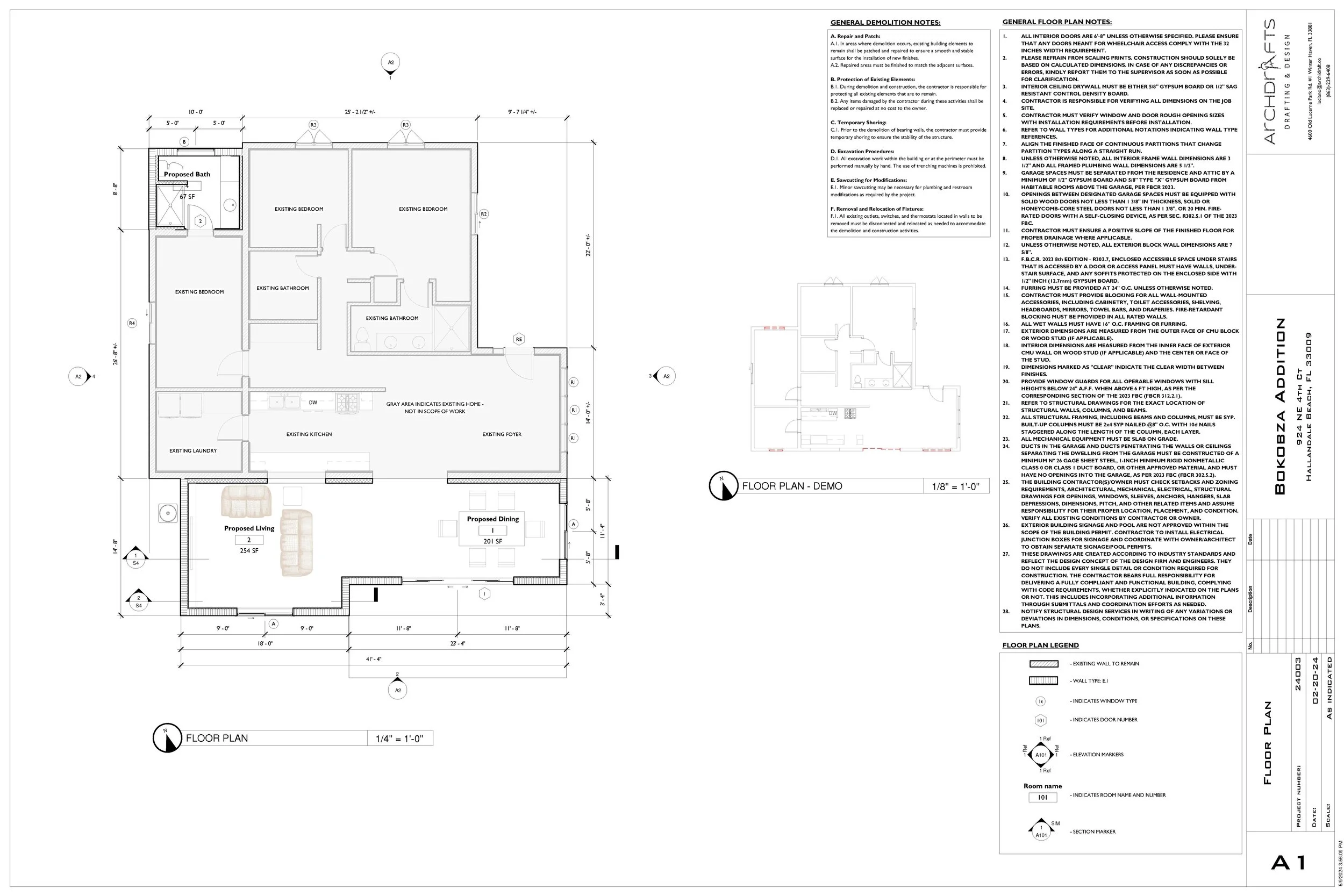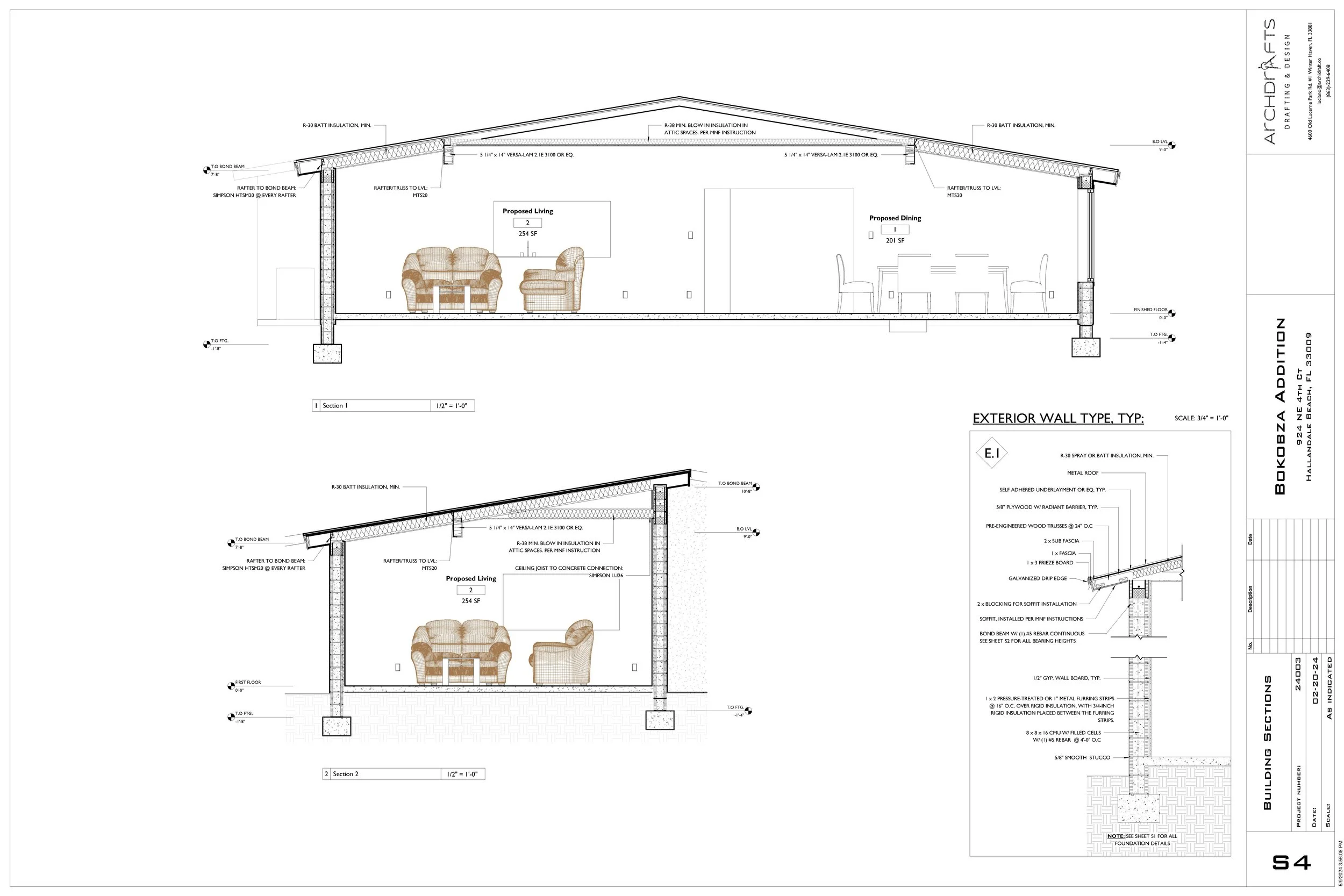
Precision-Driven Creativity
Precision in Every Line,
Passion in Every Design
What do we do?
At Archdrafts, we provide professional Architectural Drafting & Design services—transforming your ideas into buildable concepts and permit-ready plans. Based in Central Florida and proudly serving clients across the state, we offer tailored solutions for homeowners, contractors, and developers.
Whether it’s a custom home, commercial tenant build-out, or multi-family project, we bring passion to every design and ensure accuracy in every detail. Our construction documents are crafted to streamline permitting and foster smooth collaboration across all project teams.
Learn about our services
-
Our as-built services provide accurate and detailed drawings that reflect the current state of your building. These essential documents capture all existing conditions, ensuring a reliable foundation for any renovation, addition, or remodeling project. We also offer legalization services for projects that have been built without a permit, helping you achieve compliance with local building regulations.
Key Benefits:
Accurate representation of existing conditions
Essential for planning renovations and additions
Ensures compliance with regulations
Facilitates seamless integration with new designs
Legalization services to bring unpermitted projects into compliance
-
We offer expert design services for renovations and additions, enhancing the functionality and aesthetics of your space. Our team works closely with you to develop tailored solutions that seamlessly integrate with your existing structure, ensuring a cohesive and efficient transformation.
Key Benefits:
Personalized design solutions
Enhances functionality and value
Seamless integration with existing structures
Innovative and creative designs that reflect your vision
Comprehensive planning from concept to completion
Regulatory compliance ensured for all projects
-
Our custom home design services are tailored to reflect your unique vision and lifestyle. From initial concept to detailed construction documents, we ensure every aspect of your dream home is meticulously planned and executed with precision and care.
Key Benefits:
Tailored to your unique vision and needs
Comprehensive planning and execution
High-quality, detailed custom floor plans
Focus on functionality, aesthetics, and sustainability
Innovative design solutions that bring your vision to life
Attention to detail ensuring every aspect is meticulously crafted
-
Our tenant build out services cater to commercial properties, ensuring spaces meet the specific needs of new tenants. We optimize space utilization, enhance functionality, and comply with all regulatory requirements, delivering a tailored environment for your business.
Key Benefits:
Optimized space utilization
Compliance with regulatory requirements
Enhances functionality and aesthetics
Tailored design solutions for various commercial needs
Custom fit-outs designed to tenant specifications
Efficient project management ensuring timely completion
-
Our drafting support services provide precise and detailed drawings for architects, engineers, and construction professionals. We ensure accuracy, compliance, and clarity in all our drafting projects, facilitating smooth project execution and effective collaboration among all stakeholders.
Key Benefits:
Precise and detailed drawings
Ensures compliance and clarity
Facilitates smooth project execution
Supports collaboration among architects, engineers, and contractors
Expert CAD drafting services
Comprehensive documentation for all project phases
Revit expertise for advanced 3D modeling and visualization
IT ALL STARTS WITH AN IDEA…
Our Process:
At Archdrafts, we believe in making the design process clear, collaborative, and client-focused. Here’s how we work with you to bring your vision to life:
-
Every project begins with a consultation meeting where we discuss your goals, ideas, and the overall direction of your project. This is a chance to explore possibilities and understand your needs.
-
In this phase, we create conceptual floor plans and a building model for discussion purposes. This is a highly collaborative process where we work closely with you to refine ideas and brainstorm until you’re comfortable with the design direction.
We believe great designs come from great conversations. Throughout the process, we prioritize your vision and feedback, ensuring the final design truly reflects your needs and style. -
This phase bridges the schematic phase and construction documents. We refine the design further and collaborate with other professionals to ensure the project aligns with your budget, construction timelines, and practical considerations for ease of construction.
By involving these key professionals early, we ensure your design is not only beautiful but also efficient and practical to build. -
This is where we prepare the detailed documents required for permitting. Once the building department approves the plans, you’ll receive an approved set of drawings that your contractor can use for construction.
Our expertise in building codes and permitting ensures that your project meets all requirements for a smooth approval process, giving you peace of mind. -
We use Revit, a Building Information Modeling (BIM) software, to create a detailed 3D model of your project. This allows you to visualize the design before construction begins, making it easier to understand and perfect every detail.
With Revit, you’ll experience your project in 3D, helping to eliminate guesswork and streamline the design process. -
Having completed projects across Florida, we bring a deep understanding of the state’s unique building codes, permitting processes, and community needs.
Make it stand out
LET US HELP YOU DESIGN YOUR NEXT PROJECT!
Project
Mitz Residence
Year, Location
2024, Gainesville FL
Project
Bokobza Addition
Year, Location
2024, Hallandale Beach FL
Project
6 Unit Townhomes
Year, Location
2024, Jeffersonville IN
Project
Anton B. SIPs Addition
Year, Location
2024, Clearwater FL
Here at Archdrafts, we're passionate about turning architectural visions into reality. With 5 years of industry experience, we specialize in providing innovative drafting and design solutions tailored to meet the unique needs of our clients. Our commitment to excellence, personalized service, and attention to detail sets us apart, ensuring that every project we undertake exceeds expectations. We value providing precise construction drawings meticulously crafted for construction and permitting purposes, ensuring smooth project execution and regulatory compliance.
About us:
Luciano Santos
Owner | Architectural Designer
About Luciano:
Luciano grew up in Polk County and has called the Sunshine State home since 2005. His passion for architecture and construction began while working in his father’s woodshop during high school summers, where he transitioned from laboring to designing kitchens.
Luciano graduated from Haines City High School in 2017, where he played varsity soccer and helped his team win regionals and place second in the state. He continued his education at Ridge Technical College, graduating in 2020 with formal training in architectural design.
Since beginning his career in architectural drafting, Luciano has remained committed to collaboration, attention to detail, and creating efficient, aesthetically pleasing designs. Each project presents new challenges and insights that drive his growth as a designer.
When not designing, Luciano enjoys soccer, working out, and contributing to the Polk County community through thoughtful and creative design.

Contact us.
luciano@archdrafts.com
(863) 229-6408
4600 Old Lucerne Park Road, Unit 1
Winter Haven, FL 33881


